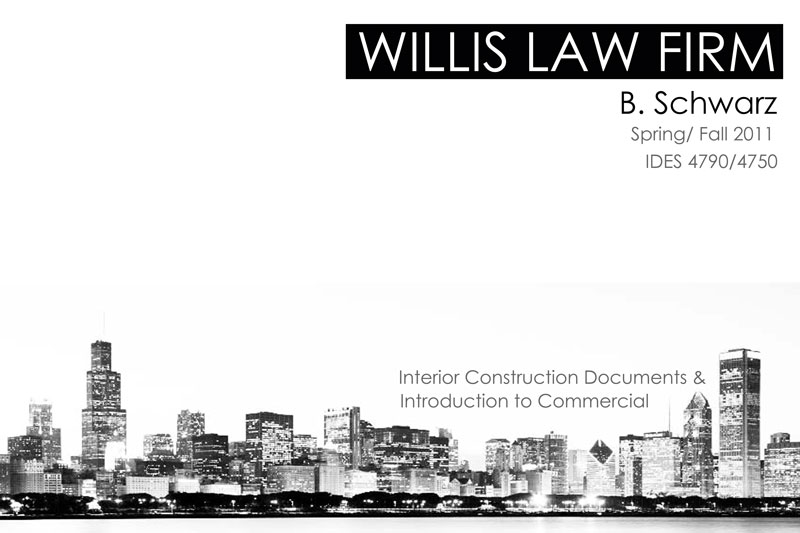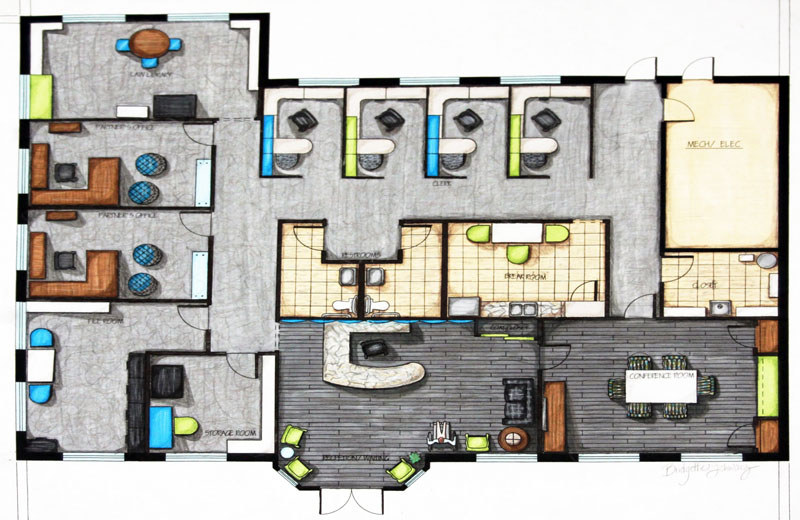Willis Law Firm: This project highlights what an interior designer does beyond paint colors and drapery. This was a renovation project which requires a wide variety of architectural drawings. Building and ceiling sections help to develop what is happening beyond the walls where millwork drawings and door schedules communicate an idea and ease the installation process. When there is a complex design element architectural drawings are created to fully communicate the mechanics of the design, like the reflected ceiling plan in this project. Drawings like the furniture plan and the concept statement are used to convey the more aesthetic elements.
The 2011 Willis Law Firm project located in Nashville, TN is an existing space renovation comprised of approximately 4080 square feet. Location of the exterior walls and mechanical room could not be relocated or changed. However, the remaining interior space plan has been arranged specifically for the Willis Law Firm’s needs. The Willis Law Firm is dedicated to outperforming their competition with a bold and aggressive approach, which is why I used the company’s courtroom attitude as my inspiration for a clean and vibrant modern design. An open concept floor plan is balanced by quiet individual spaces to best suit the needs of the client. This layout creates a balance between a new and contemporary look, while at the same time still making the space a functional work environment where privacy can still be attained. My use of dark neutrals with bold accents of chartreuse and vivid blues aims to convey the strong, powerful image that the company is known for having. The atmosphere is clean and contemporary with a stark contrast between lights and darks, and between natural and manmade materials. This atmosphere provides their potential clients with a sense of exclusivity and trust that this company is going to work swiftly and efficiently for them.There will be thirteen main areas; they include: the lobby (reception desk and work area as well as several small lounge areas), conference room, two president’s offices, law library, four clerk cubicles, break room, file room, storage room, mechanical room, janitor’s closet, men’s and women’s restrooms. Lighting is used extensively to help support the design elements of the space; a large backlit basket weave accent wall featuring the company’s logo is located directly behind the receptionist’s desk, and it is the first thing potential clients will see upon entering the building. An Armstrong undulating ceiling system and brightly colored backlit work surfaces are examples for how visual drama is created while simultaneously serving as an excellent form of way finding. These bright bold statement pieces are balanced by the consistency of the color palette throughout all of the areas in the office. A natural organic rhythm helps break up the starkness of the modern design, and can be seen in pieces such as the reception desk, track lighting, furniture pieces, and the custom ceiling system. Varying ceiling heights help separate the space within some of the commonly shared areas and also help to establish important work areas over generally less important spaces, which gives the employees a sense of respect from the company letting them know they are important and appreciated by the firm. The overall design challenge was to create a space where the firm can immediately convey who they are when the client steps in the door.








