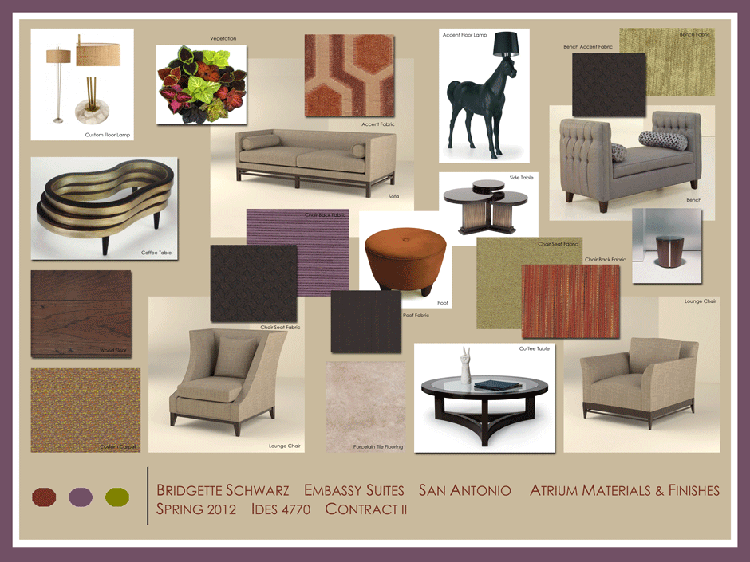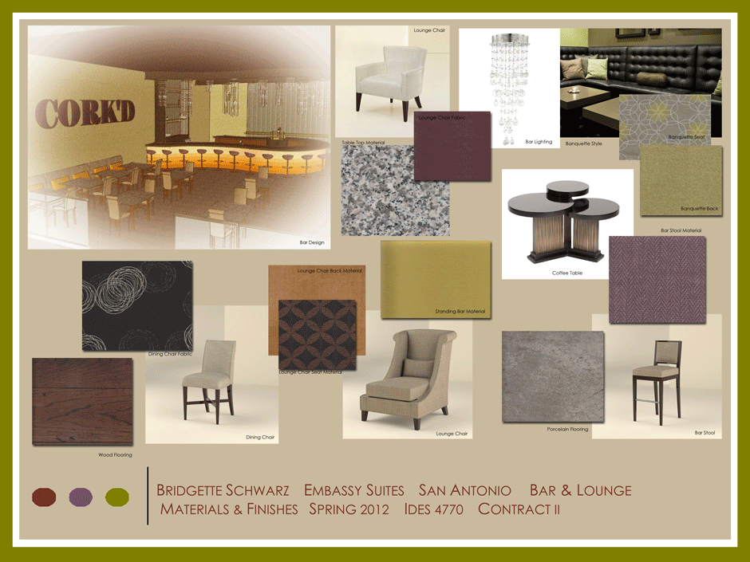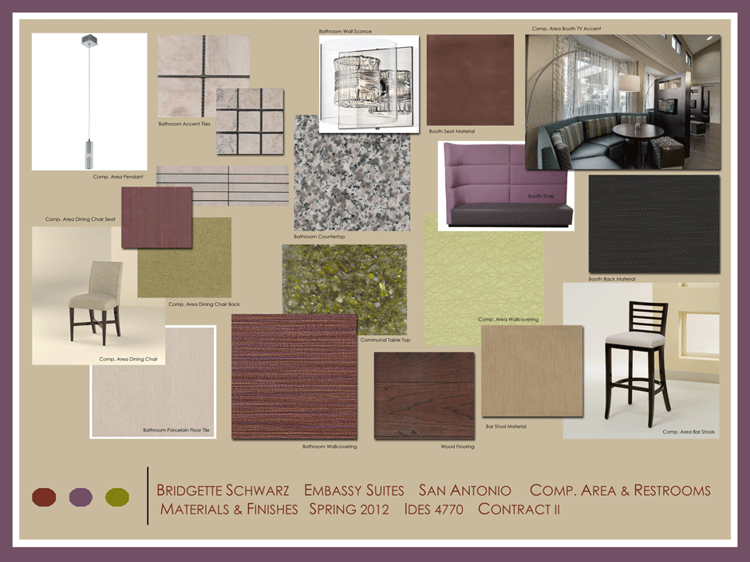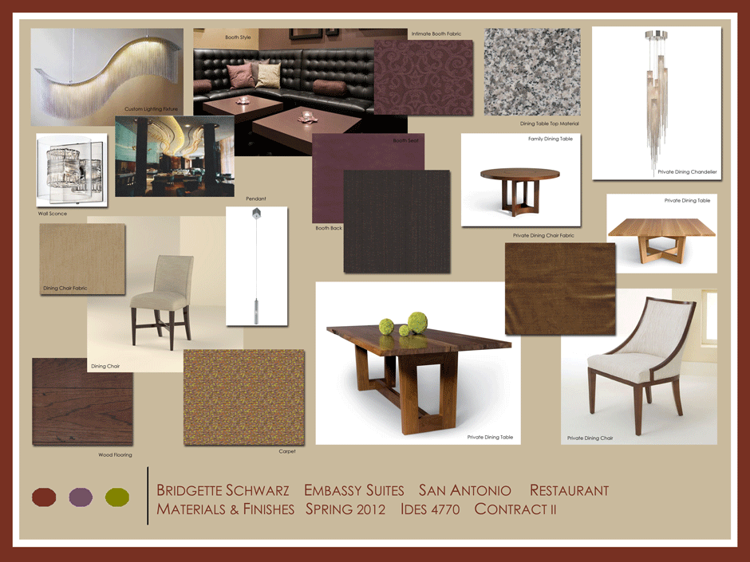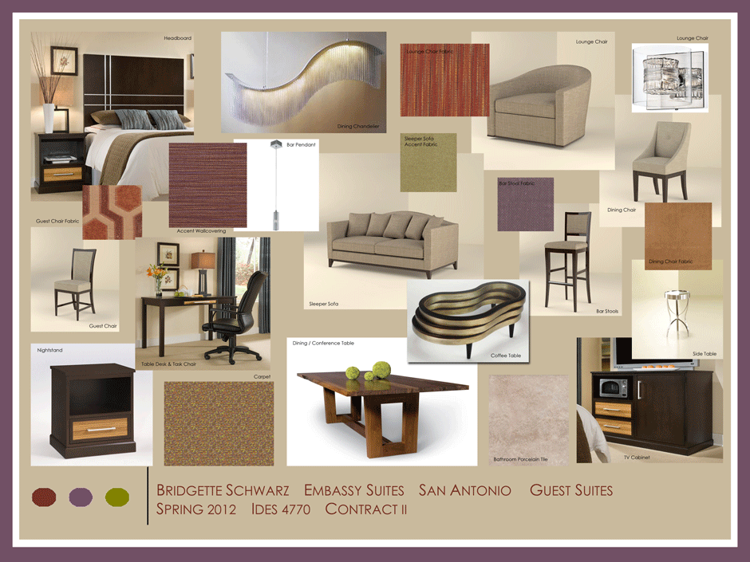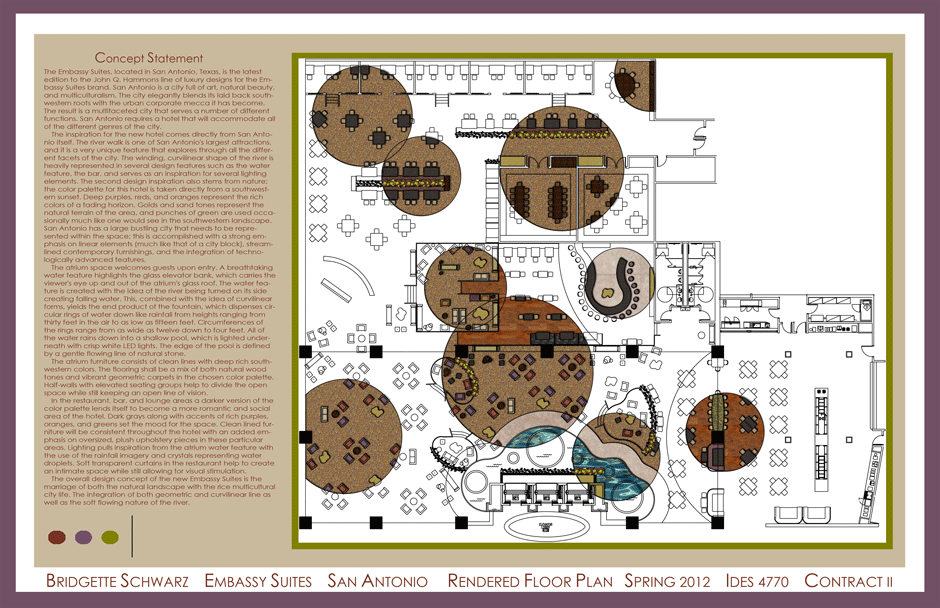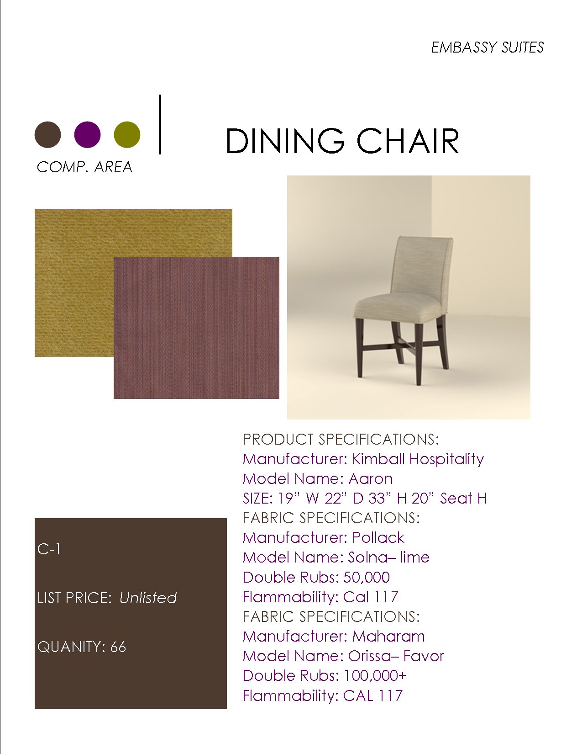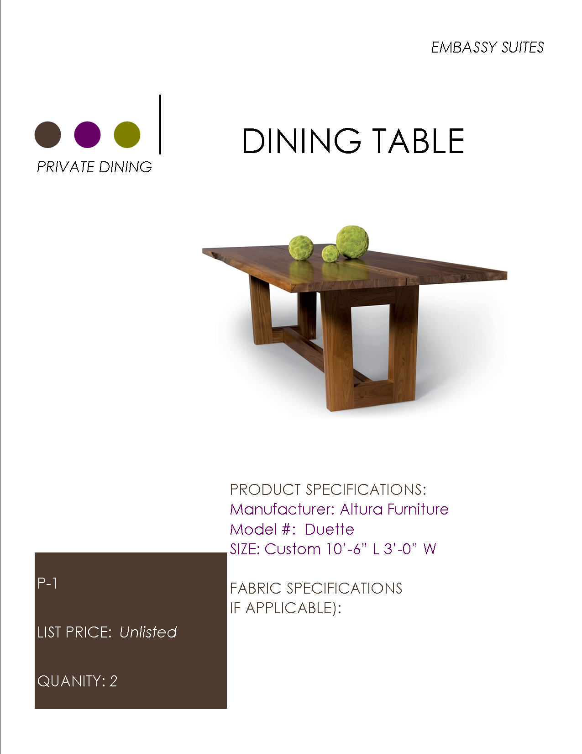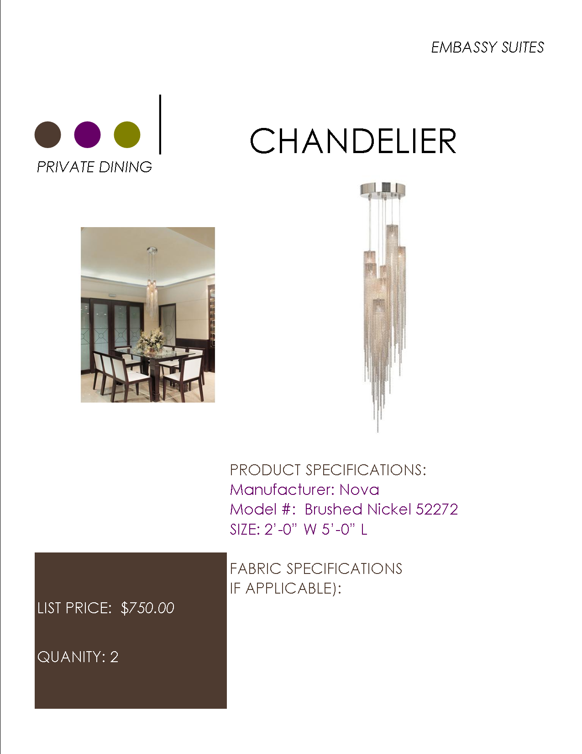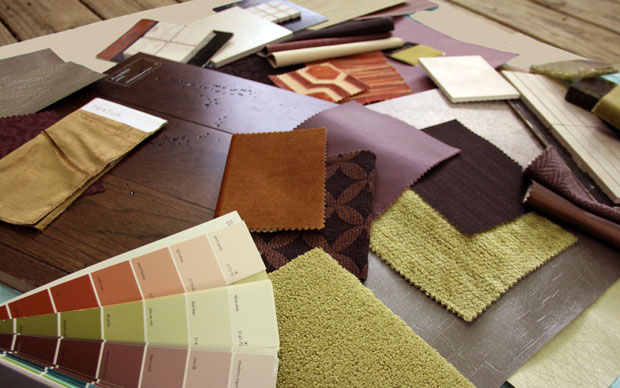The project scope for this conceptual design was extensive. Since this project was located out of state, research was the first step. After one gains an understanding of both the culture as well as the climate a concept can then be developed. A project of this magnitude requires an exorbitant amount of time trying to convey the brand standards for the company (Embassy Suites) as well as creating an atmosphere that is desirable to locals, visitors, and employees. There are literally hundreds of points of view one needs to consider. Once all of the data has been collected the design process can begin. A problem statement is created to outline the process which is later replaced by a concept statement. Space use studies turn into sketches which after many iterations later turn into “hard line” drawings. Once architectural drawings are developed the specification phase begins. All surfaces in the space must meet a specific set of standards and cut sheets are developed for each item. Then rendered floor plans, three dimensional drawings, and presentation boards can be developed.
Problem Statement
The Embassy Suites, located in San Antonio, Texas, is the latest edition to the John Q. Hammons line of luxury designs for the Embassy Suites brand. San Antonio is best known for its unique river walk; it has been described as the “world’s largest hotel lobby” and is the perfect place for meeting, networking, relaxing, entertainment, and nightlife. San Antonio is also home of the Alamo, a national monument visited by over two and a half million people per year. San Antonio is a bustling urban city with dozens of large businesses located downtown. San Antonio also expresses a dynamic art culture in several different mediums. The landscape of San Antonio draws hundreds of people to its local parks and other nature destinations. The multiculturalism in the area is vast with a heavy Mexican, European, and Southwestern influence.
The new Embassy Suites should encompass all of these elements of the city into a single large space. It is highly important to represent Embassy Suites and the company brand at its expected level of quality per the brand guide. The scope of the project includes designing the atrium, water feature, complementary area, lounge, bar, restaurant, private dining rooms, and guest suites. All spaces must be accessible to every guest and should be able to adapt to each type of group configuration. On the weekends the primary focus will be that of vacationing guests, perhaps families or just a couple. Designs should also accommodate large groups for a conference and public events. During the week the primary guests could consist of single business travelers, small group, or large groups. Additionally, local residents might be arriving to meet someone to have dinner or a drink from the bar.
In the atrium space, the water feature will serve as a focal point along with live vegetation. Means should be taken to provide acoustical privacy as well as visual openness throughout the space. The space as a whole should incorporate the atmosphere of the river walk, as well as represent the laid back culture of San Antonio, the different facets of multiculturalism, and the colors and “flavor” of the southwest. Upscale finishes should be consistent with the image of the brand, and San Antonio’s strong art culture should be visually displayed.
Although the different areas each serve a specific purpose, all should work together to represent one cohesive design statement. The design should be intriguing and fresh as well as comfortable and safe. Return on investment is important from both the owner and client prospective. The design should not be something that will date itself quickly. Selections for furnishings and finishes should also be easy to clean and maintain.
Concept Statement
The Embassy Suites, located in San Antonio, Texas, is the latest edition to the John Q. Hammons line of luxury designs for the Embassy Suites brand. San Antonio is best known for its unique river walk; it has been described as the “world’s largest hotel lobby” and is the perfect place for meeting, networking, relaxing, entertainment, and nightlife. San Antonio is also home of the Alamo, a national monument visited by over two and a half million people per year. San Antonio is a bustling urban city with dozens of large businesses located downtown. San Antonio also expresses a dynamic art culture in several different mediums. The landscape of San Antonio draws hundreds of people to its local parks and other nature destinations. The multiculturalism in the area is vast with a heavy Mexican, European, and Southwestern influence.The new Embassy Suites should encompass all of these elements of the city into a single large space. It is highly important to represent Embassy Suites and the company brand at its expected level of quality per the company’s brand guide. The scope of the project includes designing the atrium, water feature, complementary area, lounge, bar, restaurant, private dining rooms, and guest suites. All spaces must be accessible to every guest and should be able to adapt to each type of group configuration. On the weekends the primary focus will be that of vacationing guests, perhaps families or a couple. Designs should also accommodate large groups for a conference and public events. During the week the primary guests could consist of single business travelers, small group, or large groups. Additionally, local residents might be arriving to meet someone to have dinner or a drink from the bar.In the atrium space, the water feature will serve as a focal point along with live vegetation. Means should be taken to provide acoustical privacy as well as visual openness throughout the space. The space as a whole should incorporate the atmosphere of the river walk, as well as represent the laid back culture of San Antonio, the different facets of multiculturalism, and the colors and “flavor” of the southwest. Upscale finishes should be consistent with the image of the brand, and San Antonio’s strong art culture should be visually displayed.
Although the different areas each serve a specific purpose, all should work together to represent one cohesive design statement. The design should be intriguing and fresh as well as comfortable and safe. Return on investment is important from both the owner and client prospective. The design should not be something that will date itself quickly. Selections for furnishings and finishes should also be easy to clean and maintain.

Furniture Plan

Reflected Ceiling Plan

Bar Detail




