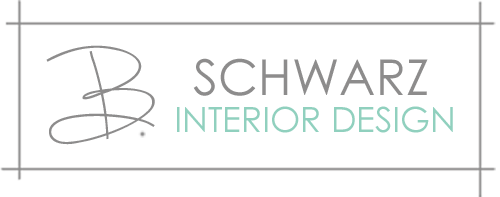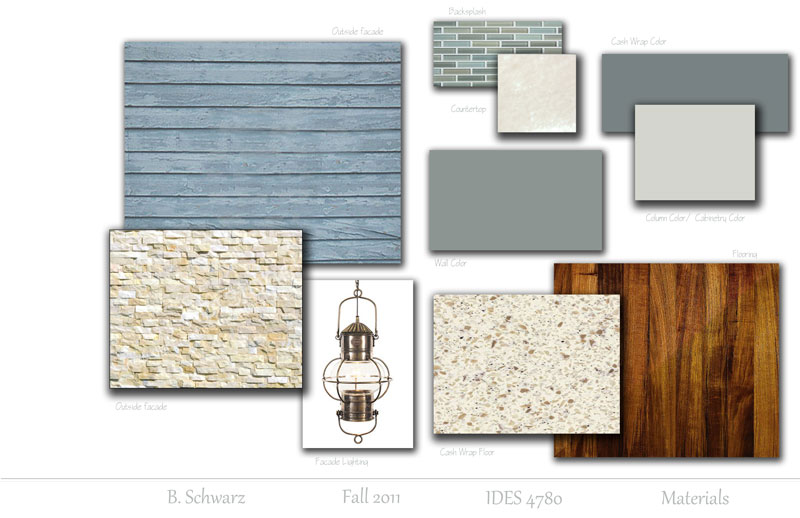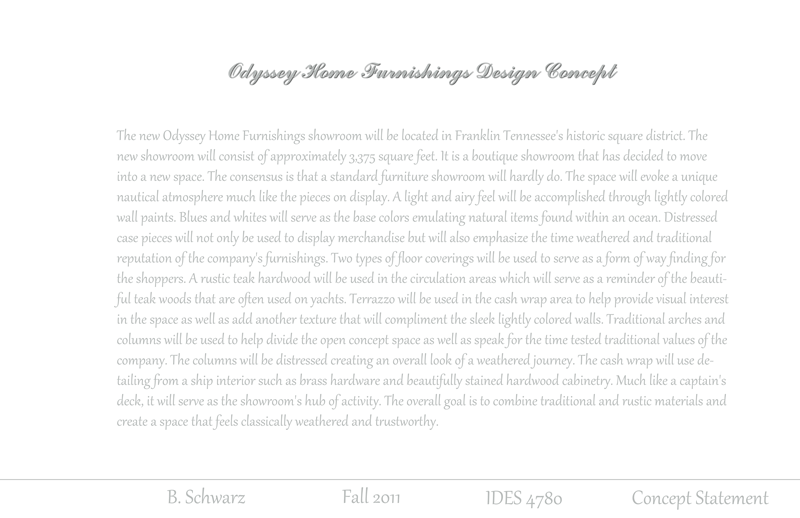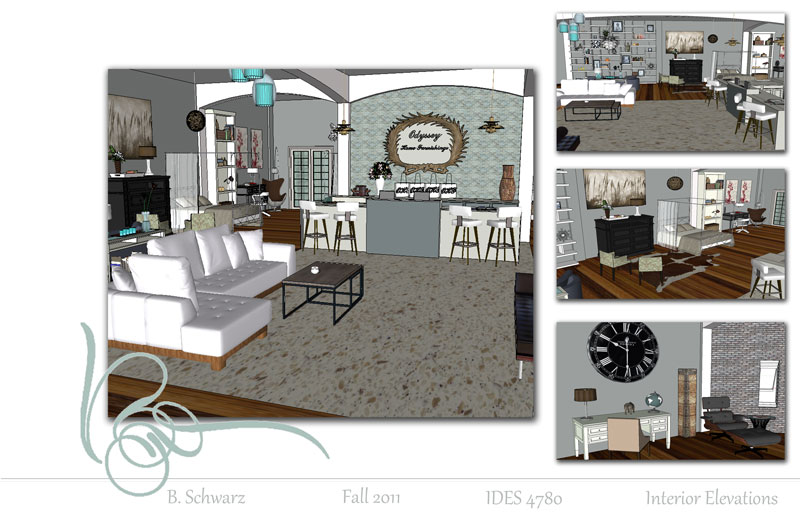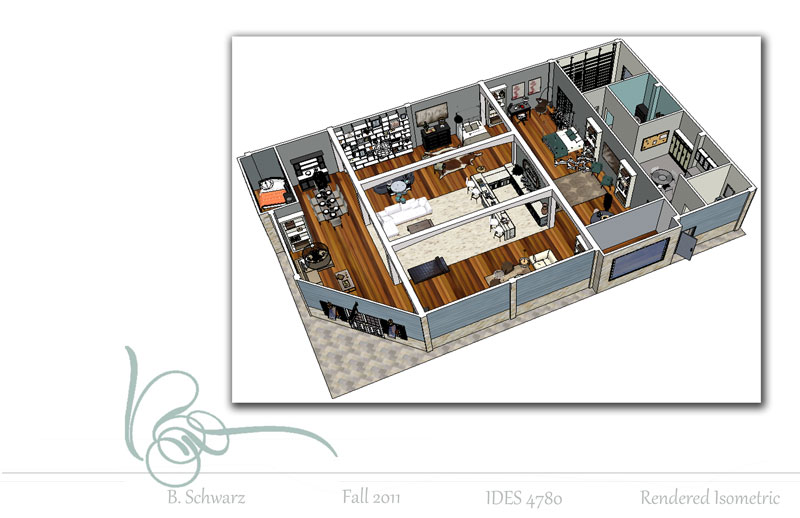Home / Retail Project
The objective for this conceptual project was to create a storefront using an existing space. The design was limited by the exterior walls which had to remain intact. A design concept was developed after meeting with the company and establishing what their goals were for the space. A floor plan was then drafted which was followed by a furniture plan. Materials such as wood, stone, and paints were selected and three dimensional drawings were created to illustrate the design concepts.
